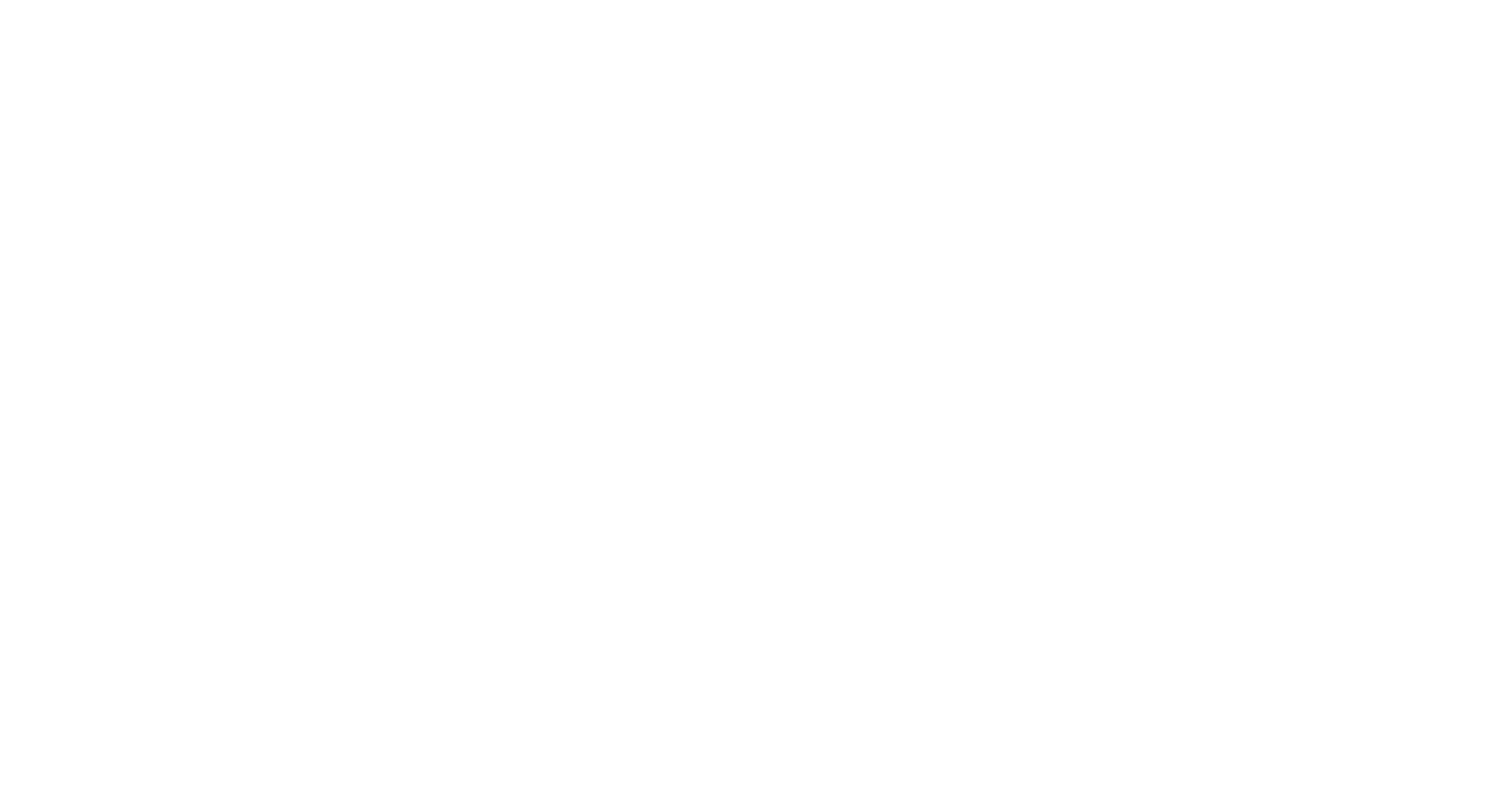
Listing Courtesy of:  NORTHSTAR MLS / Coldwell Banker Realty / Shane Spencer - Contact: 614-256-8500
NORTHSTAR MLS / Coldwell Banker Realty / Shane Spencer - Contact: 614-256-8500
 NORTHSTAR MLS / Coldwell Banker Realty / Shane Spencer - Contact: 614-256-8500
NORTHSTAR MLS / Coldwell Banker Realty / Shane Spencer - Contact: 614-256-8500 5325 Kellogg Avenue Edina, MN 55424
Sold (66 Days)
$1,075,000
MLS #:
6574269
6574269
Taxes
$10,225(2023)
$10,225(2023)
Lot Size
8,276 SQFT
8,276 SQFT
Type
Single-Family Home
Single-Family Home
Year Built
1937
1937
Style
Two
Two
School District
Edina
Edina
County
Hennepin County
Hennepin County
Listed By
Shane Spencer, Coldwell Banker Realty, Contact: 614-256-8500
Bought with
Shane Spencer, Coldwell Banker Realty
Shane Spencer, Coldwell Banker Realty
Source
NORTHSTAR MLS
Last checked Jul 1 2025 at 6:14 AM GMT+0000
NORTHSTAR MLS
Last checked Jul 1 2025 at 6:14 AM GMT+0000
Bathroom Details
- Full Bathrooms: 2
- Half Bathroom: 1
Interior Features
- Dishwasher
- Disposal
- Dryer
- Freezer
- Humidifier
- Gas Water Heater
- Water Filtration System
- Microwave
- Range
- Refrigerator
- Washer
Subdivision
- South Harriet Park
Lot Information
- Irregular Lot
- Some Trees
Property Features
- Fireplace: 2
- Fireplace: Family Room
- Fireplace: Living Room
- Fireplace: Wood Burning
Heating and Cooling
- Forced Air
- Central Air
Basement Information
- Block
- Drain Tiled
- Partially Finished
- Storage Space
Exterior Features
- Roof: Age 8 Years or Less
- Roof: Architectural Shingle
Utility Information
- Sewer: City Sewer/Connected
- Fuel: Natural Gas
Parking
- Attached Garage
- Asphalt
Stories
- 2
Living Area
- 2,764 sqft
Additional Information: Minneapolis Lakes | 614-256-8500
Disclaimer: The data relating to real estate for sale on this web site comes in part from the Broker Reciprocity SM Program of the Regional Multiple Listing Service of Minnesota, Inc. Real estate listings held by brokerage firms other than Minnesota Metro are marked with the Broker Reciprocity SM logo or the Broker Reciprocity SM thumbnail logo  and detailed information about them includes the name of the listing brokers.Listing broker has attempted to offer accurate data, but buyers are advised to confirm all items.© 2025 Regional Multiple Listing Service of Minnesota, Inc. All rights reserved.
and detailed information about them includes the name of the listing brokers.Listing broker has attempted to offer accurate data, but buyers are advised to confirm all items.© 2025 Regional Multiple Listing Service of Minnesota, Inc. All rights reserved.
 and detailed information about them includes the name of the listing brokers.Listing broker has attempted to offer accurate data, but buyers are advised to confirm all items.© 2025 Regional Multiple Listing Service of Minnesota, Inc. All rights reserved.
and detailed information about them includes the name of the listing brokers.Listing broker has attempted to offer accurate data, but buyers are advised to confirm all items.© 2025 Regional Multiple Listing Service of Minnesota, Inc. All rights reserved.






