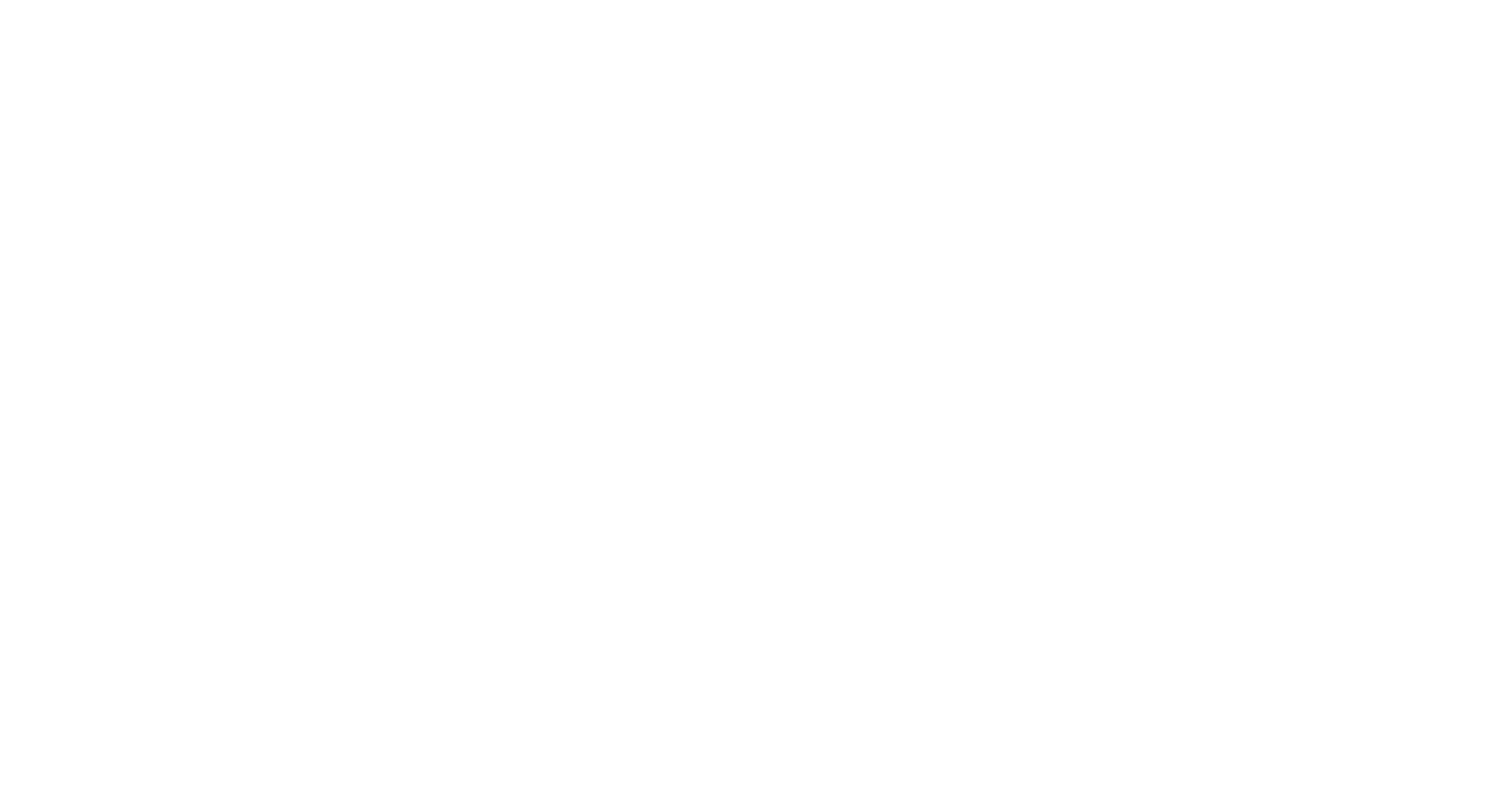
Listing Courtesy of:  NORTHSTAR MLS / Coldwell Banker Realty / Shane Spencer - Contact: 614-256-8500
NORTHSTAR MLS / Coldwell Banker Realty / Shane Spencer - Contact: 614-256-8500
 NORTHSTAR MLS / Coldwell Banker Realty / Shane Spencer - Contact: 614-256-8500
NORTHSTAR MLS / Coldwell Banker Realty / Shane Spencer - Contact: 614-256-8500 6284 Montee Drive Eden Prairie, MN 55344
Sold (6 Days)
$1,160,000

MLS #:
6377043
6377043
Taxes
$10,251(2023)
$10,251(2023)
Lot Size
10,454 SQFT
10,454 SQFT
Type
Single-Family Home
Single-Family Home
Year Built
2017
2017
Style
One
One
School District
Hopkins
Hopkins
County
Hennepin County
Hennepin County
Listed By
Shane Spencer, Coldwell Banker Realty, Contact: 614-256-8500
Bought with
Mitra Rahimi, Verve Realty
Mitra Rahimi, Verve Realty
Source
NORTHSTAR MLS
Last checked Jul 15 2025 at 8:46 PM GMT+0000
NORTHSTAR MLS
Last checked Jul 15 2025 at 8:46 PM GMT+0000
Bathroom Details
- Full Bathroom: 1
- 3/4 Bathroom: 1
- Half Bathroom: 1
Interior Features
- Dishwasher
- Disposal
- Double Oven
- Dryer
- Electric Water Heater
- Energy Star Qualified Appliances
- Exhaust Fan
- Freezer
- Humidifier
- Microwave
- Refrigerator
- Wall Oven
- Washer
Subdivision
- The Enclave At Old Shady Oak
Lot Information
- Irregular Lot
Property Features
- Fireplace: 2
- Fireplace: Family Room
- Fireplace: Gas
- Fireplace: Living Room
Heating and Cooling
- Forced Air
- Central Air
Basement Information
- Egress Window(s)
- Finished
- Storage Space
Homeowners Association Information
- Dues: $1500/Annually
Exterior Features
- Roof: Age 8 Years or Less
- Roof: Asphalt
Utility Information
- Sewer: City Sewer/Connected
- Fuel: Natural Gas
Parking
- Attached Garage
- Asphalt
- Electric Vehicle Charging Station(s)
- Insulated Garage
Stories
- 1
Living Area
- 3,161 sqft
Additional Information: Minneapolis Lakes | 614-256-8500
Disclaimer: The data relating to real estate for sale on this web site comes in part from the Broker Reciprocity SM Program of the Regional Multiple Listing Service of Minnesota, Inc. Real estate listings held by brokerage firms other than Minnesota Metro are marked with the Broker Reciprocity SM logo or the Broker Reciprocity SM thumbnail logo  and detailed information about them includes the name of the listing brokers.Listing broker has attempted to offer accurate data, but buyers are advised to confirm all items.© 2025 Regional Multiple Listing Service of Minnesota, Inc. All rights reserved.
and detailed information about them includes the name of the listing brokers.Listing broker has attempted to offer accurate data, but buyers are advised to confirm all items.© 2025 Regional Multiple Listing Service of Minnesota, Inc. All rights reserved.
 and detailed information about them includes the name of the listing brokers.Listing broker has attempted to offer accurate data, but buyers are advised to confirm all items.© 2025 Regional Multiple Listing Service of Minnesota, Inc. All rights reserved.
and detailed information about them includes the name of the listing brokers.Listing broker has attempted to offer accurate data, but buyers are advised to confirm all items.© 2025 Regional Multiple Listing Service of Minnesota, Inc. All rights reserved.




