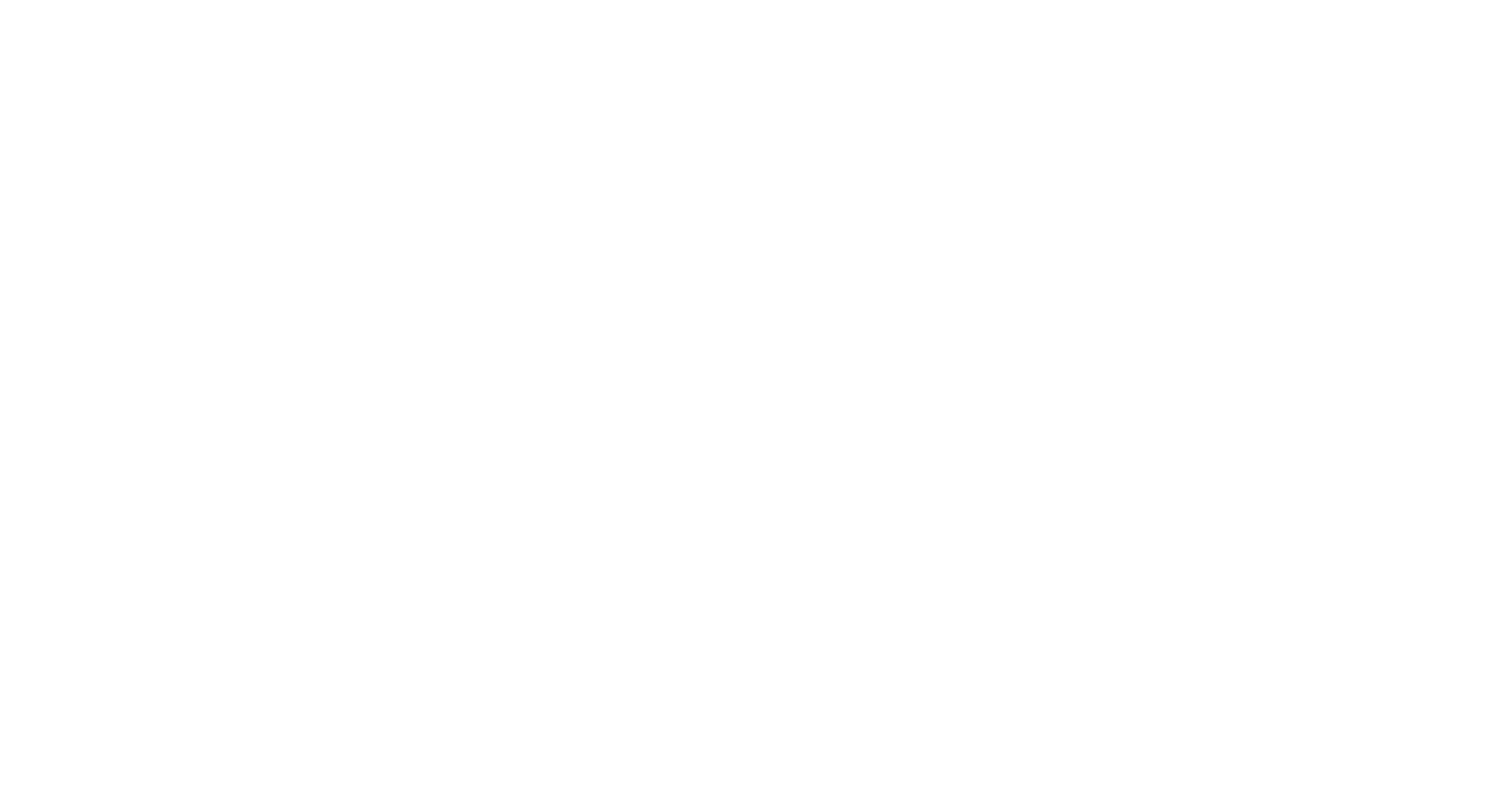


Listing Courtesy of:  NORTHSTAR MLS / Coldwell Banker Realty / Scott Acker - Contact: 612-920-5605
NORTHSTAR MLS / Coldwell Banker Realty / Scott Acker - Contact: 612-920-5605
 NORTHSTAR MLS / Coldwell Banker Realty / Scott Acker - Contact: 612-920-5605
NORTHSTAR MLS / Coldwell Banker Realty / Scott Acker - Contact: 612-920-5605 110711 Kings Lane Chaska, MN 55318
Coming Soon (1 Days)
$625,000
MLS #:
6670953
6670953
Taxes
$6,496(2024)
$6,496(2024)
Lot Size
0.65 acres
0.65 acres
Type
Single-Family Home
Single-Family Home
Year Built
1968
1968
Style
One
One
School District
Eastern Carver County Schools
Eastern Carver County Schools
County
Carver County
Carver County
Listed By
Scott Acker, Coldwell Banker Realty, Contact: 612-920-5605
Source
NORTHSTAR MLS
Last checked Apr 29 2025 at 7:43 PM GMT+0000
NORTHSTAR MLS
Last checked Apr 29 2025 at 7:43 PM GMT+0000
Bathroom Details
- Full Bathrooms: 2
- 3/4 Bathroom: 1
Interior Features
- Dishwasher
- Disposal
- Dryer
- Microwave
- Range
- Refrigerator
- Stainless Steel Appliances
- Washer
Subdivision
- Neighborhood Two
Lot Information
- Many Trees
Property Features
- Fireplace: 2
- Fireplace: Two Sided
- Fireplace: Family Room
- Fireplace: Gas
- Fireplace: Living Room
- Fireplace: Wood Burning
Heating and Cooling
- Forced Air
- Central Air
Basement Information
- Crawl Space
- Daylight/Lookout Windows
- Drain Tiled
- Finished
- Walkout
Pool Information
- None
Homeowners Association Information
- Dues: $350/Annually
Exterior Features
- Roof: Age 8 Years or Less
Utility Information
- Sewer: City Sewer/Connected
- Fuel: Natural Gas
Parking
- Attached Garage
- Garage Door Opener
Stories
- 1
Living Area
- 2,949 sqft
Additional Information: Minneapolis Lakes | 612-920-5605
Location
Disclaimer: The data relating to real estate for sale on this web site comes in part from the Broker Reciprocity SM Program of the Regional Multiple Listing Service of Minnesota, Inc. Real estate listings held by brokerage firms other than Minnesota Metro are marked with the Broker Reciprocity SM logo or the Broker Reciprocity SM thumbnail logo  and detailed information about them includes the name of the listing brokers.Listing broker has attempted to offer accurate data, but buyers are advised to confirm all items.© 2025 Regional Multiple Listing Service of Minnesota, Inc. All rights reserved.
and detailed information about them includes the name of the listing brokers.Listing broker has attempted to offer accurate data, but buyers are advised to confirm all items.© 2025 Regional Multiple Listing Service of Minnesota, Inc. All rights reserved.
 and detailed information about them includes the name of the listing brokers.Listing broker has attempted to offer accurate data, but buyers are advised to confirm all items.© 2025 Regional Multiple Listing Service of Minnesota, Inc. All rights reserved.
and detailed information about them includes the name of the listing brokers.Listing broker has attempted to offer accurate data, but buyers are advised to confirm all items.© 2025 Regional Multiple Listing Service of Minnesota, Inc. All rights reserved.





Description