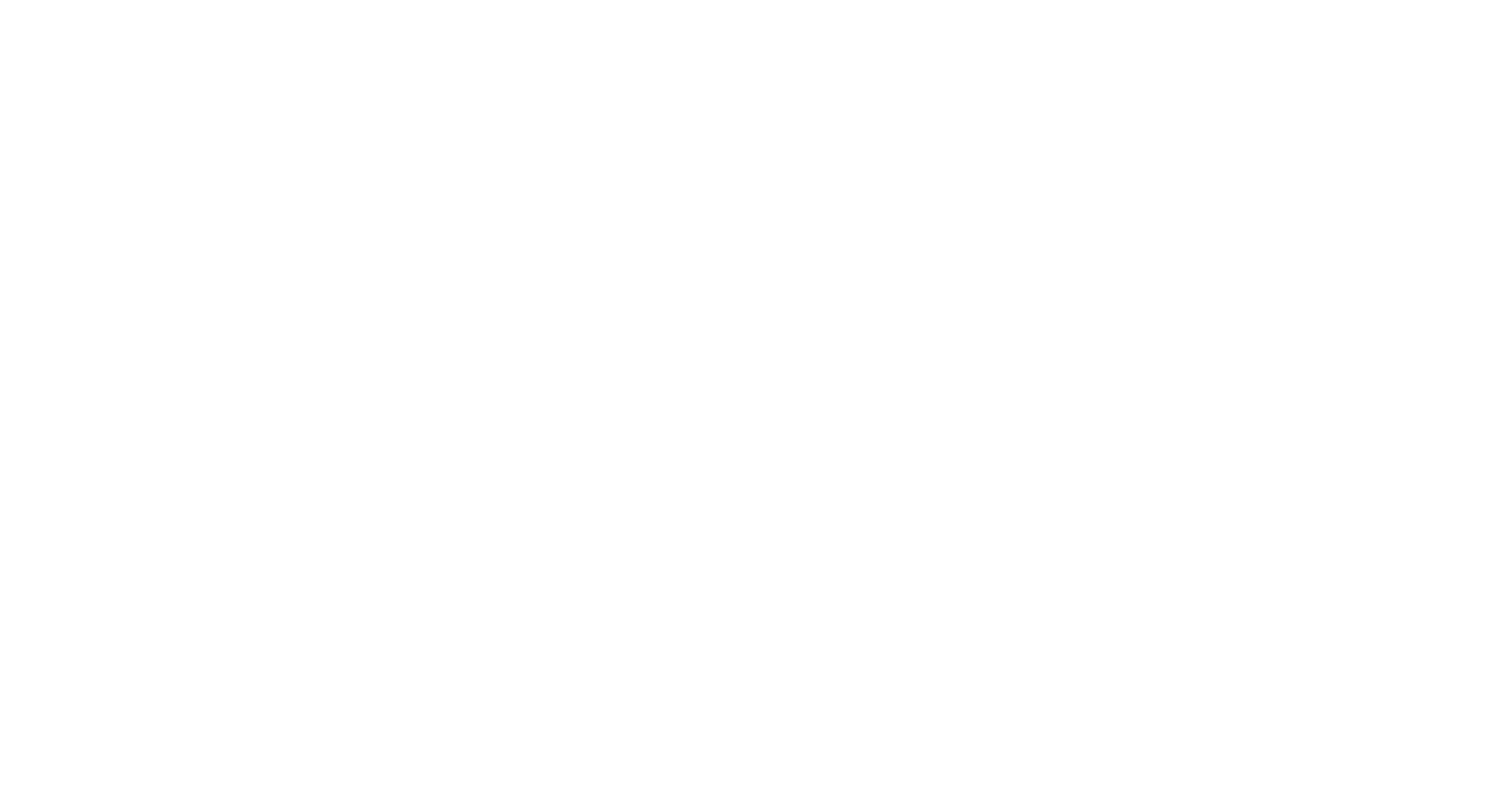


Listing Courtesy of:  NORTHSTAR MLS / Coldwell Banker Realty / Laurie Allen - Contact: 612-280-8889
NORTHSTAR MLS / Coldwell Banker Realty / Laurie Allen - Contact: 612-280-8889
 NORTHSTAR MLS / Coldwell Banker Realty / Laurie Allen - Contact: 612-280-8889
NORTHSTAR MLS / Coldwell Banker Realty / Laurie Allen - Contact: 612-280-8889 8754 Kilbirnie Terrace Brooklyn Park, MN 55443
Pending (45 Days)
$449,900
MLS #:
6624973
6624973
Taxes
$5,829(2024)
$5,829(2024)
Lot Size
0.49 acres
0.49 acres
Type
Single-Family Home
Single-Family Home
Year Built
1988
1988
Style
One
One
School District
Osseo
Osseo
County
Hennepin County
Hennepin County
Listed By
Laurie Allen, Coldwell Banker Realty, Contact: 612-280-8889
Source
NORTHSTAR MLS
Last checked Dec 22 2024 at 10:54 PM GMT+0000
NORTHSTAR MLS
Last checked Dec 22 2024 at 10:54 PM GMT+0000
Bathroom Details
- Full Bathroom: 1
- 3/4 Bathrooms: 2
Interior Features
- Water Softener Owned
- Washer
- Refrigerator
- Range
- Microwave
- Gas Water Heater
- Freezer
- Dryer
- Dishwasher
Subdivision
- The Highlands Of Edinburgh 1St
Lot Information
- Tree Coverage - Medium
- Public Transit (W/In 6 Blks)
Property Features
- Fireplace: Stone
- Fireplace: Living Room
- Fireplace: Gas
- Fireplace: Family Room
- Fireplace: Brick
- Fireplace: 2
Heating and Cooling
- Forced Air
- Central Air
Basement Information
- Walkout
- Storage Space
- Full
- Finished
- Daylight/Lookout Windows
- Block
Pool Information
- Outdoor Pool
- Heated
- Below Ground
Homeowners Association Information
- Dues: $175/Annually
Exterior Features
- Roof: Asphalt
- Roof: Age Over 8 Years
Utility Information
- Sewer: City Sewer/Connected
- Fuel: Natural Gas
Parking
- Garage Door Opener
- Electric Vehicle Charging Station(s)
- Asphalt
- Attached Garage
Stories
- 1
Living Area
- 2,768 sqft
Additional Information: Minneapolis Lakes | 612-280-8889
Location
Listing Price History
Date
Event
Price
% Change
$ (+/-)
Nov 19, 2024
Price Changed
$449,900
-4%
-20,000
Disclaimer: The data relating to real estate for sale on this web site comes in part from the Broker Reciprocity SM Program of the Regional Multiple Listing Service of Minnesota, Inc. Real estate listings held by brokerage firms other than Minnesota Metro are marked with the Broker Reciprocity SM logo or the Broker Reciprocity SM thumbnail logo  and detailed information about them includes the name of the listing brokers.Listing broker has attempted to offer accurate data, but buyers are advised to confirm all items.© 2024 Regional Multiple Listing Service of Minnesota, Inc. All rights reserved.
and detailed information about them includes the name of the listing brokers.Listing broker has attempted to offer accurate data, but buyers are advised to confirm all items.© 2024 Regional Multiple Listing Service of Minnesota, Inc. All rights reserved.
 and detailed information about them includes the name of the listing brokers.Listing broker has attempted to offer accurate data, but buyers are advised to confirm all items.© 2024 Regional Multiple Listing Service of Minnesota, Inc. All rights reserved.
and detailed information about them includes the name of the listing brokers.Listing broker has attempted to offer accurate data, but buyers are advised to confirm all items.© 2024 Regional Multiple Listing Service of Minnesota, Inc. All rights reserved.






Description