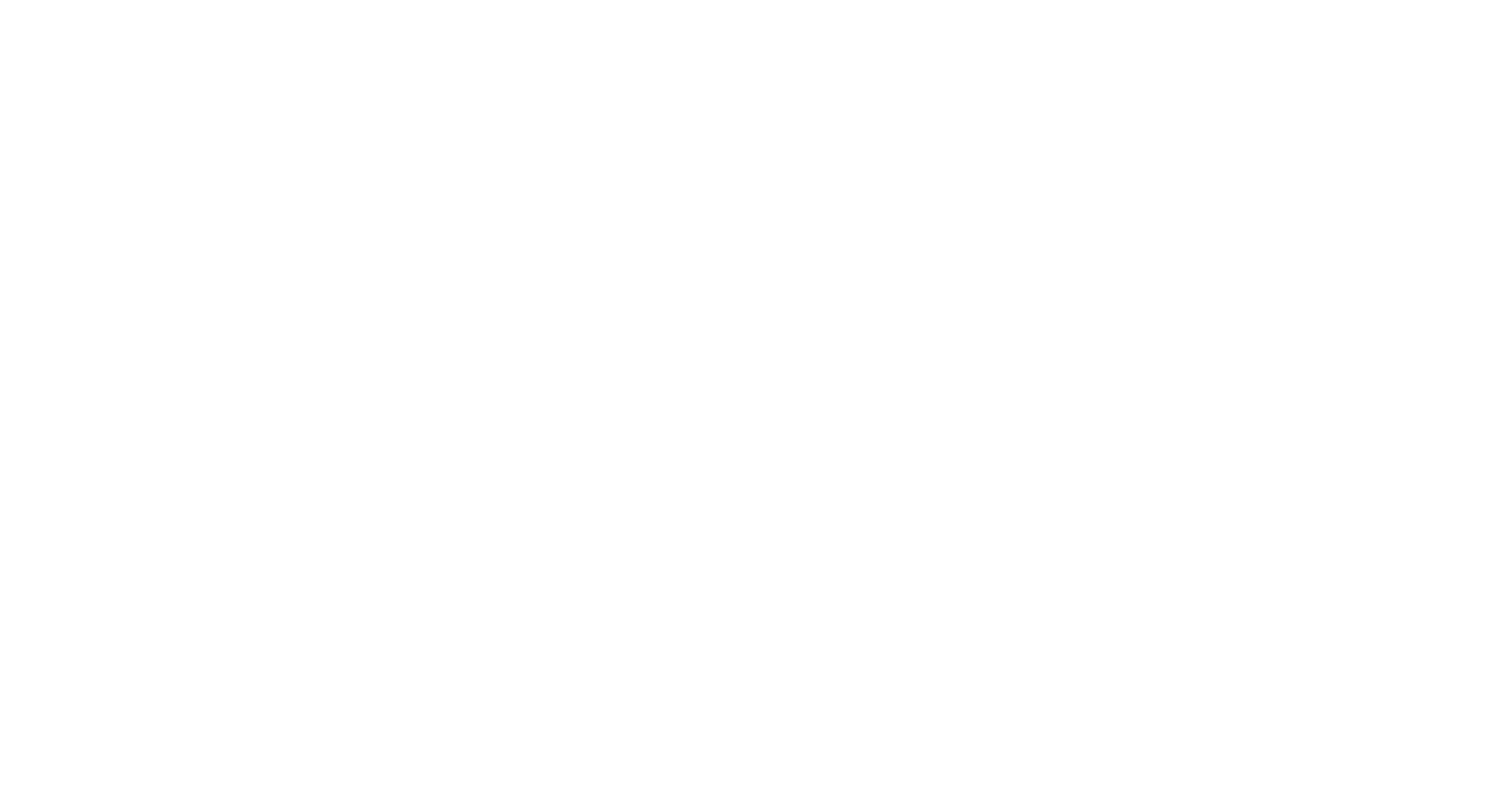
Listing Courtesy of:  NORTHSTAR MLS / Coldwell Banker Realty / Shane Spencer - Contact: 614-256-8500
NORTHSTAR MLS / Coldwell Banker Realty / Shane Spencer - Contact: 614-256-8500
 NORTHSTAR MLS / Coldwell Banker Realty / Shane Spencer - Contact: 614-256-8500
NORTHSTAR MLS / Coldwell Banker Realty / Shane Spencer - Contact: 614-256-8500 301 Kenwood Parkway 101 Minneapolis, MN 55403
Sold (245 Days)
$1,340,000
MLS #:
6326116
6326116
Taxes
$29,473(2022)
$29,473(2022)
Lot Size
0.38 acres
0.38 acres
Type
Condo
Condo
Year Built
2002
2002
Style
Two
Two
School District
Minneapolis
Minneapolis
County
Hennepin County
Hennepin County
Listed By
Shane Spencer, Coldwell Banker Realty, Contact: 614-256-8500
Bought with
Shane Spencer, Coldwell Banker Realty
Shane Spencer, Coldwell Banker Realty
Source
NORTHSTAR MLS
Last checked Jul 2 2025 at 2:57 AM GMT+0000
NORTHSTAR MLS
Last checked Jul 2 2025 at 2:57 AM GMT+0000
Bathroom Details
- Full Bathroom: 1
- 3/4 Bathroom: 1
- Half Bathroom: 1
Interior Features
- Cooktop
- Dishwasher
- Disposal
- Dryer
- Exhaust Fan
- Freezer
- Microwave
- Refrigerator
- Stainless Steel Appliances
- Wall Oven
- Washer
- Water Softener Owned
Subdivision
- Cic 1029 301 Kenwood Pkwy Condo
Lot Information
- Irregular Lot
Property Features
- Fireplace: 1
- Fireplace: Gas
- Fireplace: Living Room
Heating and Cooling
- Forced Air
- Central Air
Homeowners Association Information
- Dues: $2020/Monthly
Utility Information
- Sewer: City Sewer/Connected
- Fuel: Natural Gas
Parking
- Assigned
- Attached Garage
- Heated Garage
- Secured
- Storage
Stories
- 2
Living Area
- 2,870 sqft
Additional Information: Minneapolis Lakes | 614-256-8500
Disclaimer: The data relating to real estate for sale on this web site comes in part from the Broker Reciprocity SM Program of the Regional Multiple Listing Service of Minnesota, Inc. Real estate listings held by brokerage firms other than Minnesota Metro are marked with the Broker Reciprocity SM logo or the Broker Reciprocity SM thumbnail logo  and detailed information about them includes the name of the listing brokers.Listing broker has attempted to offer accurate data, but buyers are advised to confirm all items.© 2025 Regional Multiple Listing Service of Minnesota, Inc. All rights reserved.
and detailed information about them includes the name of the listing brokers.Listing broker has attempted to offer accurate data, but buyers are advised to confirm all items.© 2025 Regional Multiple Listing Service of Minnesota, Inc. All rights reserved.
 and detailed information about them includes the name of the listing brokers.Listing broker has attempted to offer accurate data, but buyers are advised to confirm all items.© 2025 Regional Multiple Listing Service of Minnesota, Inc. All rights reserved.
and detailed information about them includes the name of the listing brokers.Listing broker has attempted to offer accurate data, but buyers are advised to confirm all items.© 2025 Regional Multiple Listing Service of Minnesota, Inc. All rights reserved.






