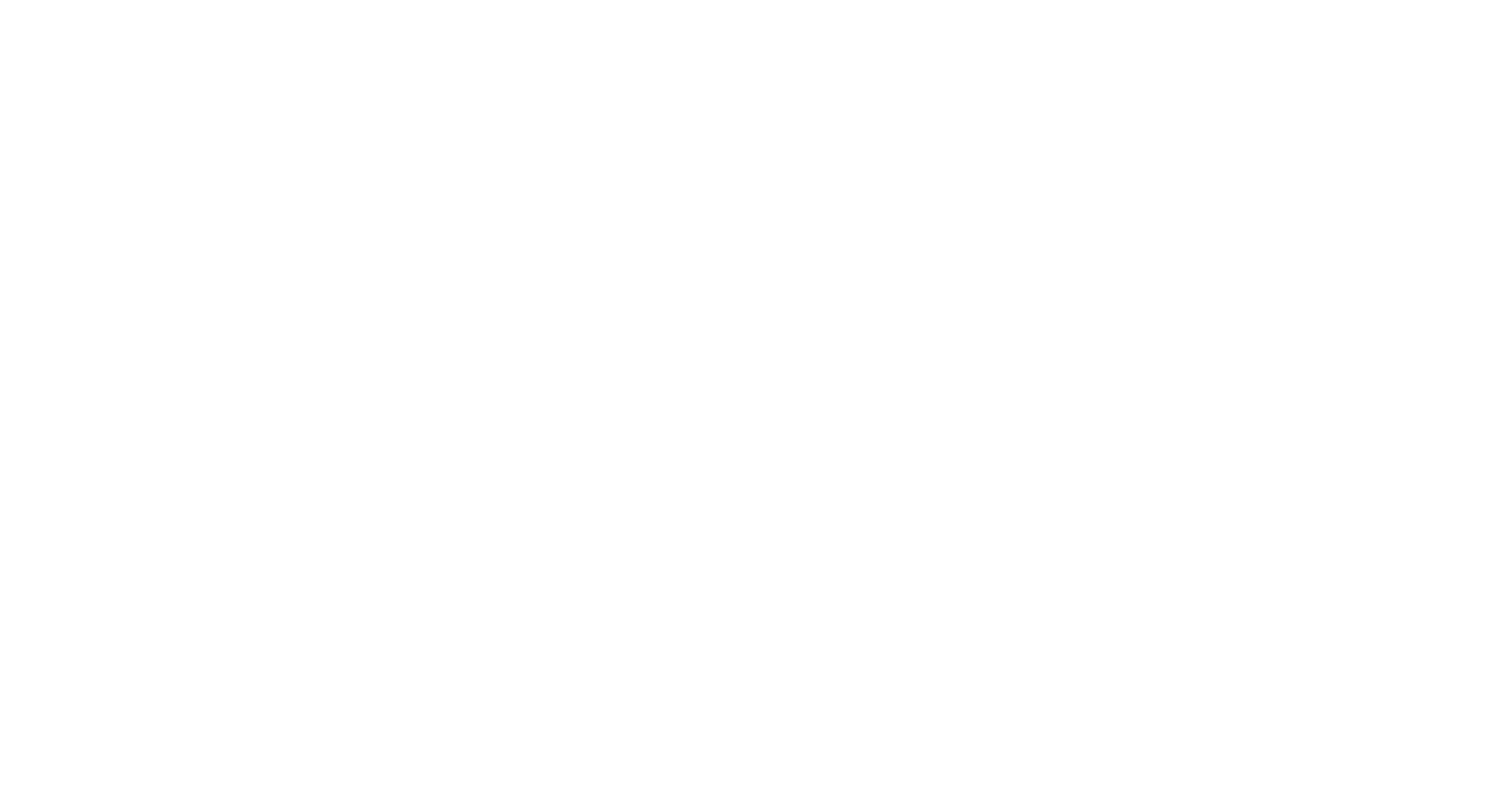
Listing Courtesy of:  NORTHSTAR MLS / Coldwell Banker Realty
NORTHSTAR MLS / Coldwell Banker Realty
 NORTHSTAR MLS / Coldwell Banker Realty
NORTHSTAR MLS / Coldwell Banker Realty 6604 Indian Hills Road Edina, MN 55439
Sold (512 Days)
$4,495,000
MLS #:
6101464
6101464
Taxes
$36,254(2022)
$36,254(2022)
Lot Size
1.38 acres
1.38 acres
Type
Single-Family Home
Single-Family Home
Year Built
1990
1990
Style
Two
Two
Views
Lake, North
Lake, North
School District
Edina
Edina
County
Hennepin County
Hennepin County
Listed By
Bruce a Birkeland, Coldwell Banker Realty
Bought with
Berg Larsen Group - Barry Berg, Coldwell Banker Realty
Berg Larsen Group - Barry Berg, Coldwell Banker Realty
Source
NORTHSTAR MLS
Last checked Jul 2 2025 at 12:30 AM GMT+0000
NORTHSTAR MLS
Last checked Jul 2 2025 at 12:30 AM GMT+0000
Bathroom Details
- Full Bathrooms: 3
- 3/4 Bathrooms: 2
- Half Bathrooms: 2
Interior Features
- Cooktop
- Dishwasher
- Dryer
- Exhaust Fan
- Microwave
- Refrigerator
- Wall Oven
- Washer
Subdivision
- Indian Hills Peterson Add
Lot Information
- Irregular Lot
- Tree Coverage - Heavy
Property Features
- Fireplace: 3
- Fireplace: Amusement Room
- Fireplace: Family Room
- Fireplace: Gas
- Fireplace: Living Room
- Fireplace: Stone
- Fireplace: Wood Burning
Heating and Cooling
- Forced Air
- Radiant Floor
- Central Air
Basement Information
- Daylight/Lookout Windows
- Egress Window(s)
- Finished
- Full
- Walkout
Pool Information
- None
Exterior Features
- Roof: Shake
Utility Information
- Sewer: City Sewer/Connected
- Fuel: Natural Gas
Parking
- Attached Garage
- Garage Door Opener
- Heated Garage
Stories
- 2
Living Area
- 10,824 sqft
Disclaimer: The data relating to real estate for sale on this web site comes in part from the Broker Reciprocity SM Program of the Regional Multiple Listing Service of Minnesota, Inc. Real estate listings held by brokerage firms other than Minnesota Metro are marked with the Broker Reciprocity SM logo or the Broker Reciprocity SM thumbnail logo  and detailed information about them includes the name of the listing brokers.Listing broker has attempted to offer accurate data, but buyers are advised to confirm all items.© 2025 Regional Multiple Listing Service of Minnesota, Inc. All rights reserved.
and detailed information about them includes the name of the listing brokers.Listing broker has attempted to offer accurate data, but buyers are advised to confirm all items.© 2025 Regional Multiple Listing Service of Minnesota, Inc. All rights reserved.
 and detailed information about them includes the name of the listing brokers.Listing broker has attempted to offer accurate data, but buyers are advised to confirm all items.© 2025 Regional Multiple Listing Service of Minnesota, Inc. All rights reserved.
and detailed information about them includes the name of the listing brokers.Listing broker has attempted to offer accurate data, but buyers are advised to confirm all items.© 2025 Regional Multiple Listing Service of Minnesota, Inc. All rights reserved.






